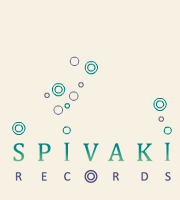
|
|
|
Presentation | |||||
Mon, 2 June
While the presentation was prepared, it called to mind, that just in the middle of March we had, in architectural meaning, nothing but irregular pentagon.
That which is now, is amazing and making glad. Architectural design description and video Presentation of architecture + video Note: features of outer and inner decoration, and, interier and colour desicions - are shown approximately. Comments: | The architecture of Spivaki records is unique and unusual. Work on project based on reasons below. First, sound recording purpose of building, i.e. studio areas are to comply with base requirement without any revision. We have no parallel surfaces, walls made in accordance with acoustic design technology, it is thought through visual contact between all participants of recording process. It was took into consideration a lot of nuances, such as walls' height, floor structure, ventilation and heating requirements, demands for electricity quality etc. As a result, after end of building, acoustic designers will be in maximum comfortable work conditions. In the second place, back rooms and comfort zone are to provide maximum relaxation. Musicians mustn't draw an analogy with hotel accommodation. Third thing is – studio is built on the forest meadow. Our experience of openair recording allows picking out fundamental natural studio feature – integrity of mood in recorded material. In this connection we do everything for musicians to not observe walls inside of studio. In every studio room, in spite of existing limitations, windows are placed. It is well known, that observation of any kind of element is conductive to expressiveness in intuitive arts, and, in cases of common work it simplifies mutual understanding and emphasizes concentration. Our mission is to render to musicians all these four elements. Earth, Air and Water – are out of windows, Fire is inside the studio (it is optional gas and candle illumination in project). Project schemeThanks to close cooperation of all participants of the project from the very outset before work started, our architect design corresponds to all established requirements. This article is devoted to whole building architecture, to structure of comfort zone for musicians and almost doesn't broach acoustic design features. Acoustic part of the project will enter a mind phase only after all exact interior dimensions of studio areas would be made clear. So, Spivaki Records geometrically is irregular pentagon and is placed in 3 levels. Get the Flash Player to see this player.
In 1st level are placed fireplace hall, united with kitchen, lavatory and all studio areas (acoustic hall, stone room, vocal room, check room). 2nd level is the system of attics, it is meant for rest of musicians. The 3rd one consists of observation tower – glass top-out equipped with telescope and other observation devices. Get the Flash Player to see this player. Get the Flash Player to see this player.
Get the Flash Player to see this player.
The particular feature of project decision is the fact that there are no overhead coverings in fireplace hall and all areas of 2nd floor is integrated in it (like box and dress circle in theatre). So, it is created few relaxation zones in one scope, no insulation, because you can't meet occasional people here. For 2nd level heating are used chimneys and one can comfortable spend night by them; floor-mats are used for bed. In general, appearance is going to be in Oriental style – low tables, Indian sheets. It is planned 10 windows in roof - so that stars can be seen not only from observation tower. There is outside balcony, from which you can go down omitting fireplace hall. We travel a lot, so, we have collection of folk musical instruments from the whole world, and library, record collection. It is to say, that back rooms, in acoustic plane, are build with care of common purpose of building. And what is more, in every room installation of switching panels is planned, so that in any moment you can start recording anywhere; for example, you can record the sound of burning fireplace plus choral singing accompanied with Indian bells and tomtoms. Also, for comfort, it will be installed additional compact studio monitors in living areas. Of course, no presentation could show the picture of future object at whole, and, the object is constantly elaborating and refining, but we hope, that we expressed here our attitude toward to recording process and did it clear enough. By the way, nightingales are singing now out of doors =) | ||||
|
|
