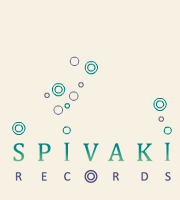On Friday, the 13th day of June =) in Kiev meeting with acousticians of the project took place.
It was confirmed optimal (from the point of view of acoustic design) list of materials for roof insulation. We’ve got such pie like this: undulant, dampproof lath 25mm, foam plastic 30mm, dampproof mineral (rock) wadding, vapor sealing, joist 25mm.
Such structure like this will allow having fine insulation, as well as right conditions for sound recording and listening of recorded material in all kinds of rooms.
We defined with arrangement of levelcrete of floors in studio and back rooms. Along the perimeter of every quarter will be poured additional interior foundation 40cm of width and 40cm of depth.
Inside of additional foundation will be poured ordinary levelcrete 10cm of depth. Additional interior foundation is for assembling of independent multilevel walls and “swimming” piers. In a back room is going to be made ordinary levelcrete with insulation 10cm of depth.
On building yard it was poured interior foundation, prepared surface for pouring of floor levelcrete.
On the 2nd level were installed plate and partly assembled false installation bridging.
Photo: Sergiy Dedishchev.

|
|
|
