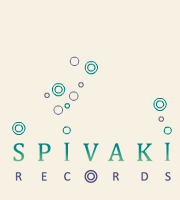Spivaki records – is the studio of 4 main quarters – check room, tune hall, stone room, vocal room.
Location of the rooms and system of inner windows provides visual contact between all musicians and operators, besides, every room has an outer window. The main studio rooms are on the 1st level of the building.
Design of the living areas and back rooms of the 2nd level also adjusted with sound. Configuration, insulation and finishing materials, which used, and set up technology – are approximated to the existing standards of acoustic design as close, as it possible.
In every apartment installation of switching board and sound monitors is planned. As a result, in any back office or openair platform one can both hear recorded material on different types of sound monitors, and record musical instruments in a quality way.
Two stages of building are planned.
The 1st one – is erection of building, outdoor finishing works, indoor works for living areas and back rooms beautification.
Studio piers (stone room/acoustic hall, acoustic hall/check room, vocal room/ fireplace hall) are built on the 2nd stage.
Acoustic design is developing simultaneously.
The 1st stage we plan to finish in the middle of autumn.
The 2nd stage is – building and equipping of studio inside of ready construction.
We plan to start after New Year holidays, and want to fit in 2-3 months .
Interval in building is because of Indian vacations =)
Photo: Alexandr Chistohvalov.
http://gal.gvp.kiev.ua/4i

|
|
|
